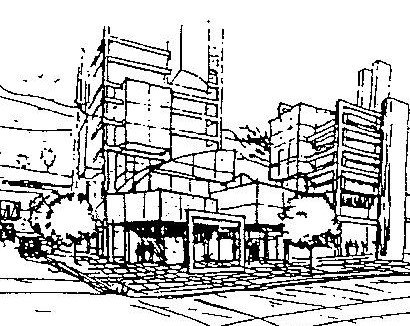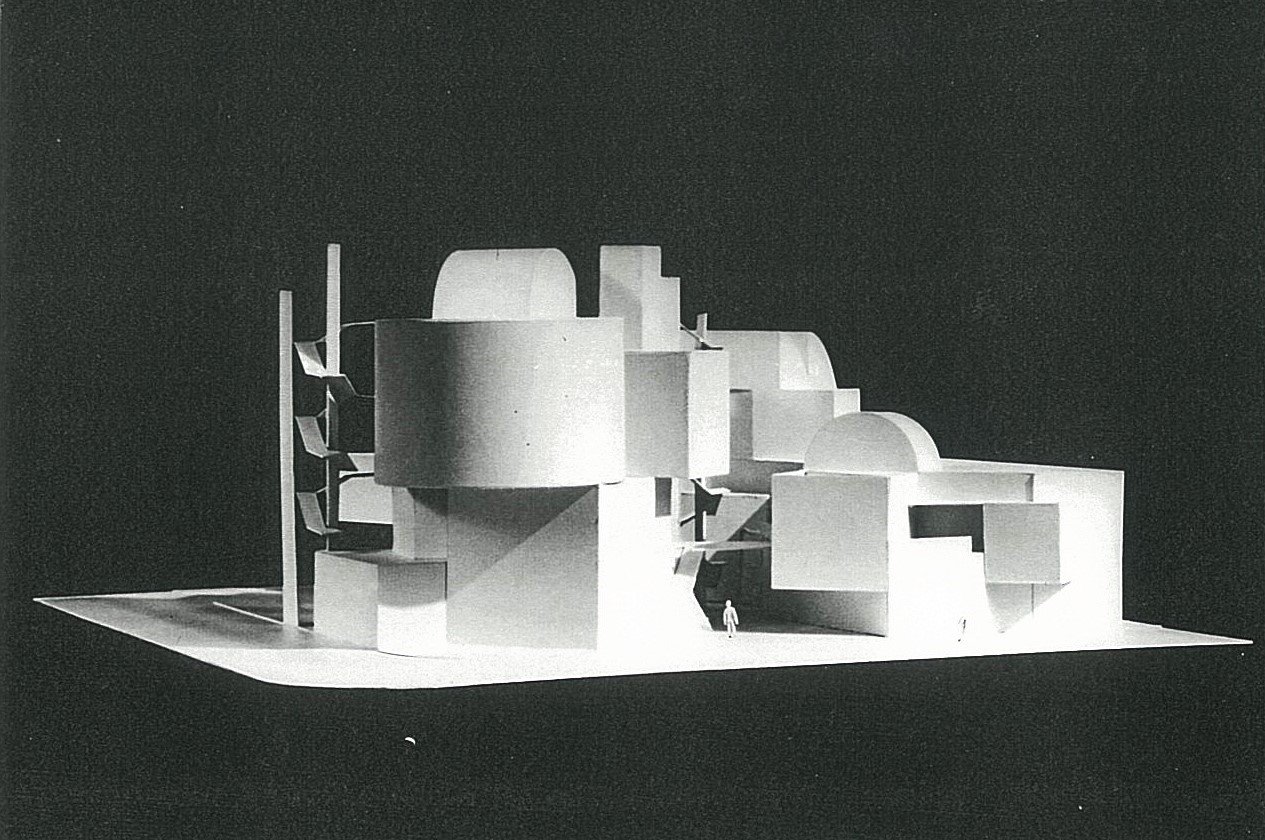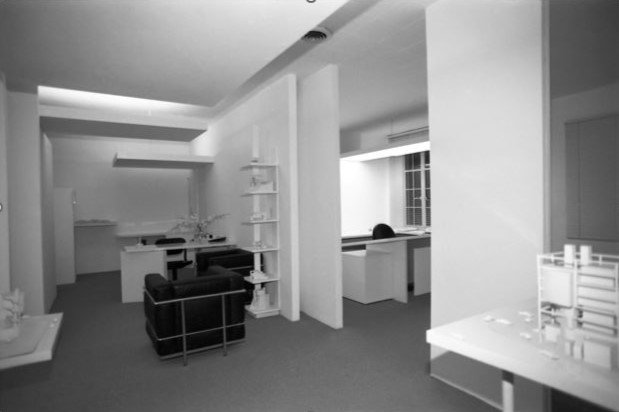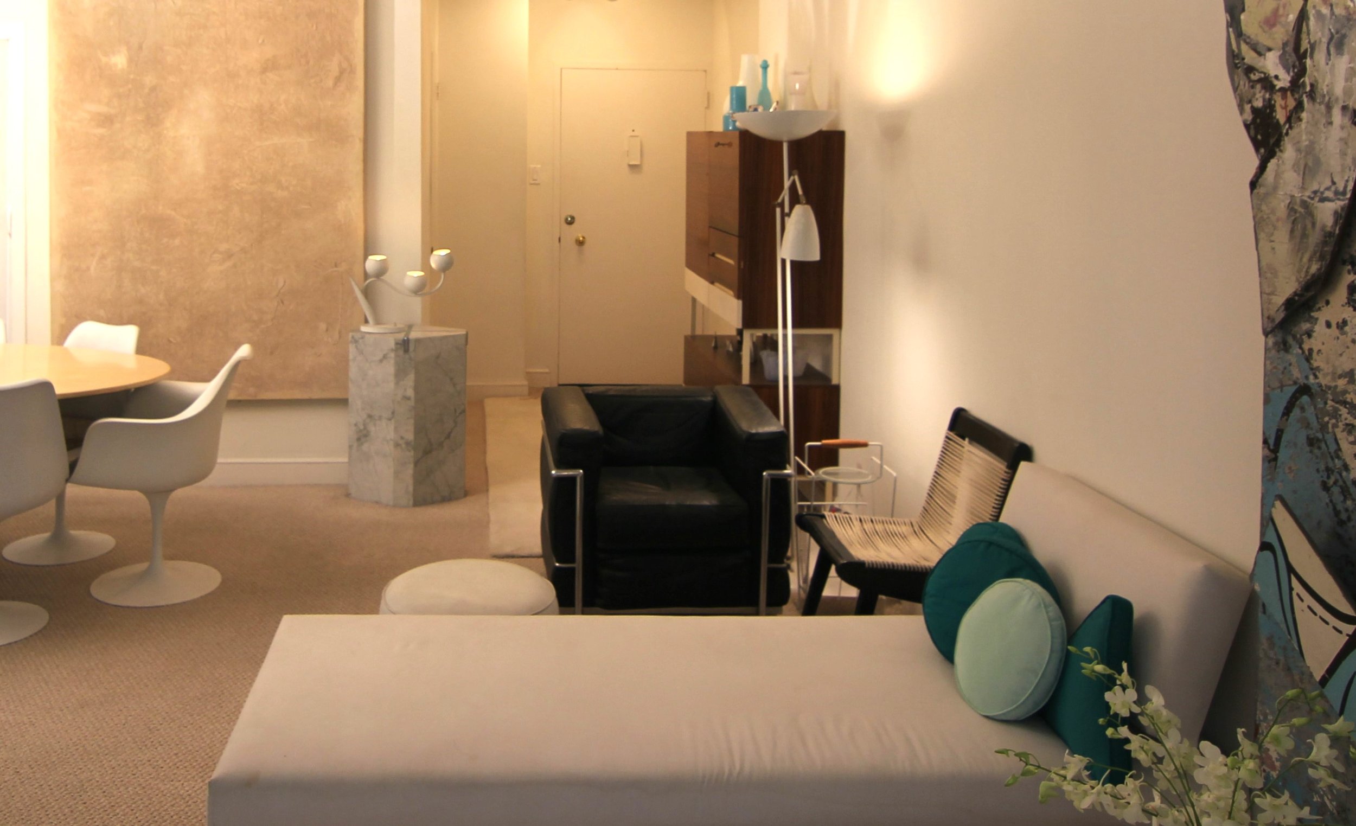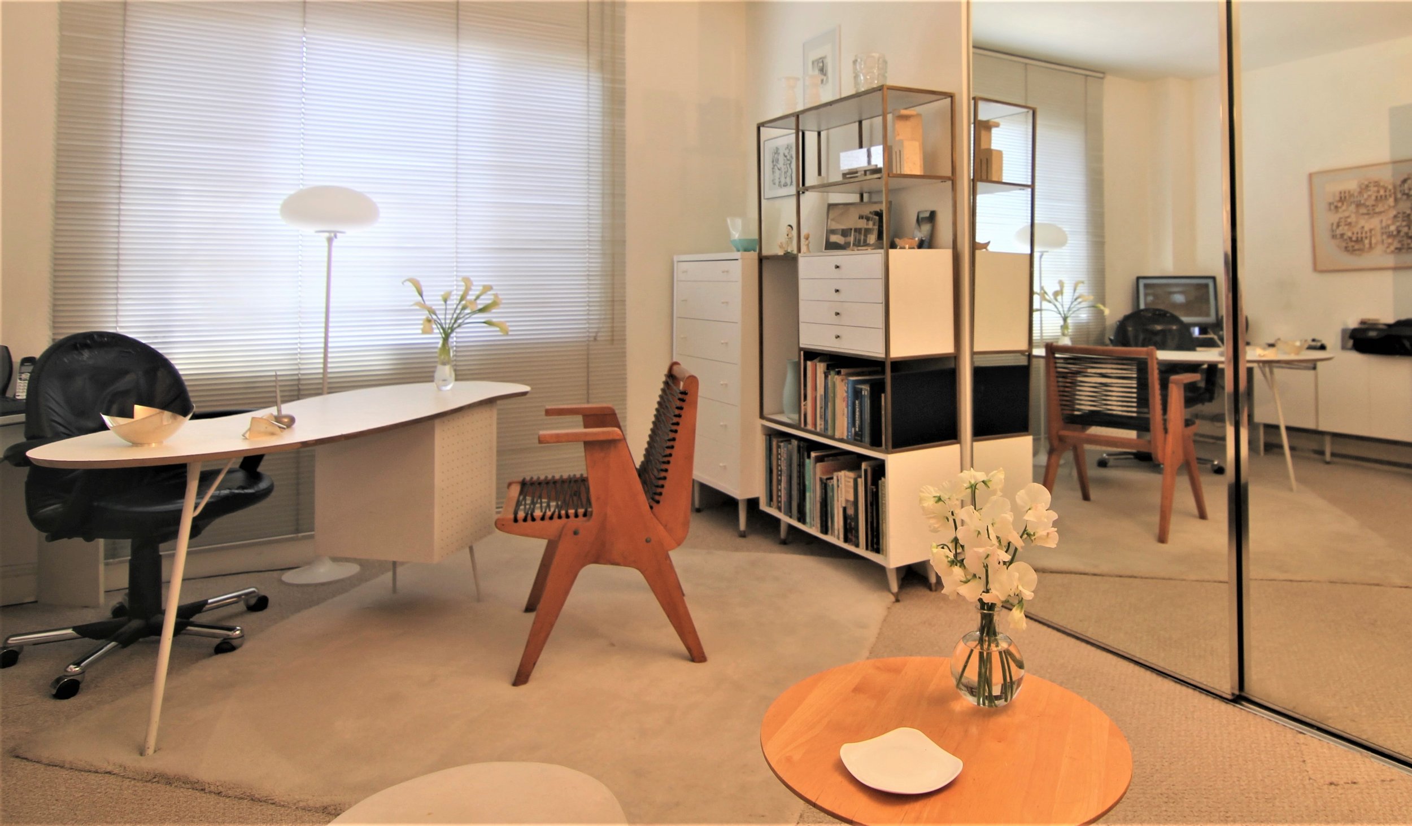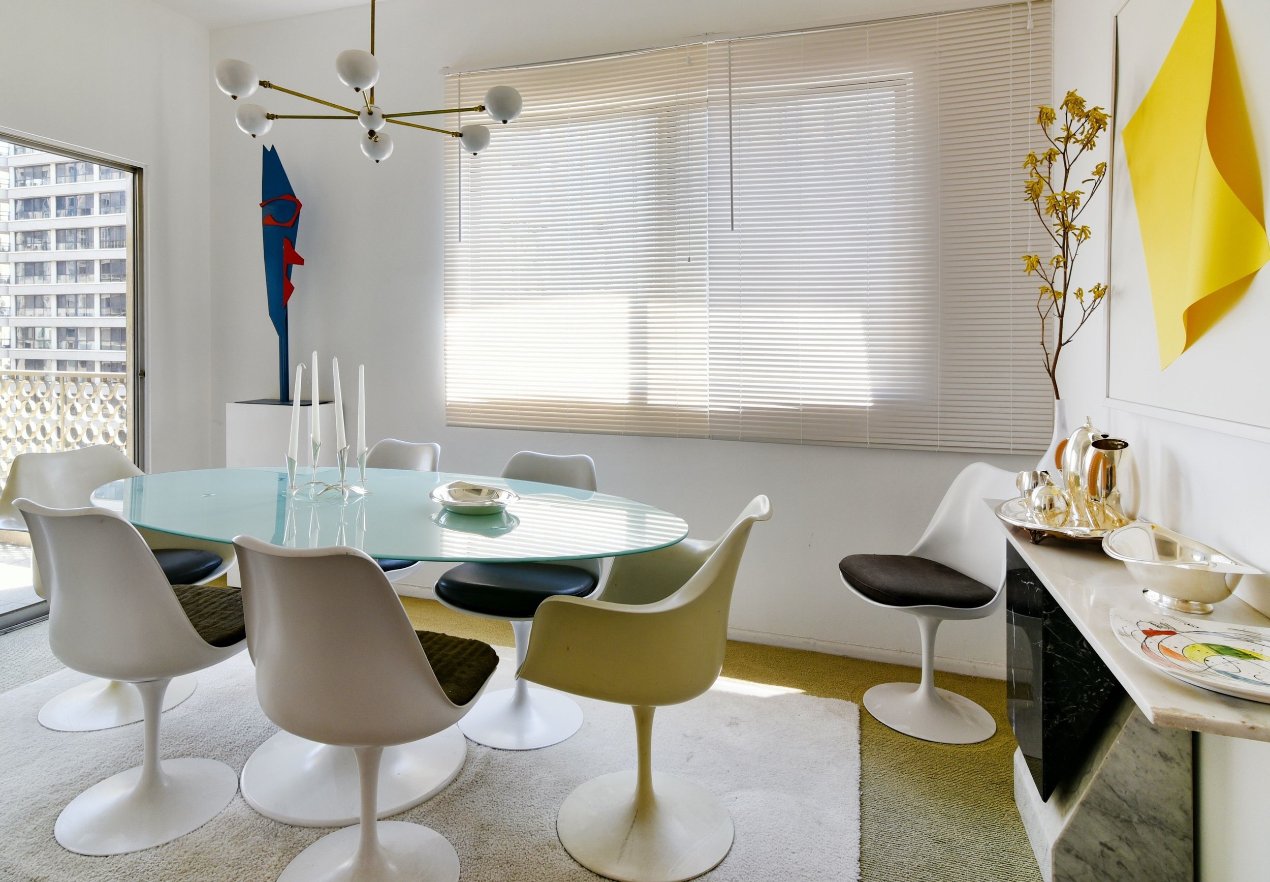Tom Roberts Architects
Email - tomrobertsarchitect@aol.com
Website - tomrobertsarchitect.com
ARCHITECTURE - PLANNING - INTERIORS
310 474-5710
11601 Wilshire Boulevard - Suite 538
Los Angeles, CA 90025
Single Family Residences
Residential Designs
How to Make a Village Out of a Kit of Parts
Apartments in Sand Dunes by the Beach in Santa Monica
How to Make a Walkable Commercial Neighborhood Using a Kit of Parts
A Village on a Hillside in Brentwood
A Commercial & Office Complex Adjacent to the 405 Freeway at Robertson
A Commercial & Office Complex
Commercial Buildings & Commercial Interiors
White with Strength and Purpose
A Beverly Hills Office
ABOUT TOM ROBERTS
I am a licensed Architect with an extensive record of accomplishments in a wide variety of building types. I have been working in architecture since I was sixteen years old and it is still my passion. I had an interest in buildings and landscaping at an early age. I was born in New York and grew up on the West Side of Los Angeles,spending seven years in London at the turn of this century. My current practice was founded in 1978. I have a long list of Satisfied Clients, many of whom are multiple Repeat Clients.
We are highly flexible, original and innovative, and able to produce significant results on the grandest and tightest of budgets
THOUGHTS ON ARCHITECTURE
The challenge to Modern Architects has always been how to make a building interesting in the absence of ornament.
Architecture is living and thriving in a stimulating environment that has a subtle presence which exudes its design philosophy.
What I strive for in my Architecture is that beyond function which is a given, I create sculptural objects to inhabit and which are full of surprises.
Architecture should speak of its time but not the trends of its time. It should be an original expression of the time it was created.
I do not specialize but am experienced in, and deliberately seek. a broad range of project types with a broad range of budgets to avoid designing by rote.
I understand the importance of building codes and how to get the most out of them for my Clients.
THOUGHTS ON INTERIORS
Furniture should be scaled to to the person and not the size of the room. Larger rooms allow for greater occupancy and should be reflective of that.
Four pieces of furniture cannot make a room nor can the placing of any more in a room compromise the integrity of the Architecture.
Sister Parrish is a constant inspiration. Even though a traditionalist, few people could lay out a room for multiple sub-functions as well as she.
Beyond function, which is a given, I curate an interior much in the same way an art collector assembles a collection. I use pieces of intrinsic value which can stand the test of time.
Furniture can increase in value if selected properly.
My taste is broad and extensive, based on a firm knowledge of Architectural and Design history and appeals to most people and celebrities as well.
Luxury is fulfilling one’s inner needs, is personal and is not about the insecurity of cost and display.
Connoisseurship is essential as is permanence.
Inhabit a Modern Sculpture -------------------
Inhabit a Modern Sculpture -------------------
Limited Selected Projects
COMMERCIAL BUILDINGS
Olympic Center - 6 Office Towers & Commercial Complex, 8-14 Stories, First Level Shops. 4 Level Subterranean Garage – Adjacent and parallel to the I-10 Freeway – Designed to emulate Traffic Moving in Opposite Directions - West Los Angeles, CA
Malak Center - 7 stories, 70,000 sq. ft. Office Tower with Two Levels of Commercial Leasing and Subterranean Garage and On Grade Parking - Los Angeles, CA
Malak Square - 5 stories, 40,000 sq. ft., Office Tower with Two Levels Commercial Shops and Subterranean Garage and on grade parking - Los Angeles, CA
Marina Towers - 16 Stories, 160,000 sq. ft., Twin L-Shaped Office Towers and a Four Level Garage on the Palisades overlooking the Ocean, Santa Monica, CA
City Hall Competition – Complete Civic Center including a City Hall, Council Chambers, Library, full function Legitimate Theatre with a Surrounding Park - West Hollywood, CA
L & L Commercial Arts Complex – 10,000 sq. ft. Mixed Use including Artist Studios, Artist Lofts, Shops and Subterranean garage - Silverlake, CA
Crewe Commercial Building - 7,500 sq. ft., Offices, Shops and Restaurants, Complete Transformation of an unremarkable 1930s building into a Striking Mixed Use Complex adjacent to a Park - West Hollywood, CA
COMMERCIAL INTERIORS
4050 Wilshire Office Building - 16 stories, Complete Interior Upgrade to Compliment the Fine Original Exterior by a Name Architect using complimentary colors and similar fine materials - Los Angeles, CA
3825 Wilshire Office Building - 12 stories, Complete Interior and Exterior Refurbishment of an Historic Art Deco Office Building using authentic period Art Deco Colorways - Los Angeles, CA
3921 Wilshire Office Building - 6 stories, Complete Interior and Exterior Update of a beautifully well-defined Concrete Building - Los Angeles, CA
8350 Office Building - 12 stories, Complete Interior and Exterior Update creating a strikingly original Architectural statement- West Hollywood, CA
Gene Mitchell Hair Salon I - Architectural, Image and Interior Design with Unique Separate Cutting Rooms for a Flagship of a Chain - Beverly Hills, CA
Gene Mitchell Hair Salon II - Architectural, Image & Interior Design for the 2nd Salon of a Chain with a Beautifully Sculpted Interior - Los Angeles, CA
Gene Mitchell Products - Corporate Offices, Image Creation, Warehouse and Shipping Facility for Salon Products Company - Culver City, CA
ILJ Restaurant - 2,500 sq. ft., Architectural and Interior Design for the First of a Collection of Individual Architectural Expressions- Westwood, CA
ILJ Restaurant - 3,500 sq. ft., Architectural and Interior Design, the 2nd addition with a De Stijl Architectural Inspiration – West Hollywood, CA
Hypnoteque I - Architecture and Interior Design of a Bar and Night Club with a white sculptural forest green interior for a Well-Known Hypnotist - Marina Del Rey, CA
MULTI-FAMILY RESIDENCES
Pacific Ocean Park Redevelopment Project - 1,500 Units, Subterranean Garage - 20 Acres on the Sand adjacent to the Pacific Ocean, designed to evoke the image of Sand Dunes with Sage Brush - Santa Monica, CA
Bel Air Sands Condominiums - 150 Units, Panoramic Views, designed to bring the development back in line with its original natural grade to enhance the views after having been graded into 2 massive flat pads - Subterranean Garage and adjacent to J. Paul Getty Museum - Bel Air, CA
San Vincente Boulevard Towers - 16 stories, 100 Ocean View Condominium Units in Two L Shaped Towers, Subterranean Garage on the Bluffs adjacent to the Pacific Ocean - Santa Monica, CA
Ocean Avenue Tower – 22 Story Tower across from Palisades Park with unobstructed views and adjacent to 11 2-Story Single Family Residences as part of the Same Development – Santa Monica, CA
Sherman Way Apartments - 66 Units, Concealed Garage, composed as an Aegean Hill Town with Peaks, Valleys and Towers - Van Nuys, CA
Crescent Drive Apartments - 44 Units, Subterranean Garage - Beverly Hills, CA
Denny Apartments - 30 Units, Pool & Leisure Facilities, Concealed Garage - North Hollywood, CA
Glendale Boulevard Condominiums - 27 Units with a Concealed Garage on a Sloping Site with Generous Views on the last available multi acre site in the neighborhood - Glendale, CA
Balboa Condominiums - 28 Units, Subterranean Garage with Exciting, Original, newly developed Prototypical Units - North Hollywood, CA
Moorpark Apartments - 22 Units, Concealed Garage, an architectural Village with a Stunning Park View - North Hollywood, CA
Dessau Apartments - 16 Units, first in a series of Six Different Completed Buildings with Modularly Designed Units for Ease of Construction and Economic Advantage – Reseda, CA
Crescent Drive Apartments – 6 Stories, 44 Units, Subterranean Garage, Penthouse Owner’s Unit - Beverly Hills, CA
Denny Apartments - 30 Units, Pool & Leisure Facilities - North Hollywood, CA
SINGLE FAMILY RESIDENCES
Bowes Estate - 12,000 sq, ft, Contemporary Manor House, Guest House, Gate House and Gardens on a Promontory View Site - Beverly Hills, CA
Kyle Mclaughlan Estate - 6,000 sq.ft. Complete Interior Reconfiguration of a Residence, Ancillary Buildings and Gardens - Hollywood Hills, CA
CHER Estate - Gate House, Guest House and Sports Pavilion in Benedict Canyon for the Well-Known Entertainment Legend - Beverly Hills, CA
Keith Barish Estate - 10,000 sq. ft. Complete Renovation to the studs for the Movie Producer and Financier of the Planet Hollywood Restaurants - Bel Air, CA
Dean Martin Residence - 5,000 sq. ft., Complete Renovation for the Entertainer’s Trousdale Estate View Home - Beverly Hills, CA
Stuart Cramer Residence - 5,000 sq. ft., Vacation House with Shaded Courtyards for Natural Cooling, Pool and Tennis Court - Palm Springs, CA
Daniel Crewe Apartment - 5,000 sq. ft., Architectural Design and Interior on the Upper West Side in a Landmarked Building - New York, NY
Robert Crewe Penthouse - 5,000 sq. ft., Architectural Design and Interior for the Top Floor Duplex Apartment on the Hudson River - New York, N.Y.
Robert Crewe Residence - 4,500 sq. ft. Residence on a Promontory Site for the Well-Known Composer & Record Producer - Hollywood Hills, CA
Private Residence - 4,200 sq. ft. Residence with Guest House and Circular Motor Court - Beverly Hills, CA
Westwood Residence – 5,500 sq. ft. Sculpturally Conceived Residence on a Prominent Corner Site – Westwood, CA
Coldwater Canyon Residence – 2,500 sq. ft. built on Speculation Eliciting an Exceptional Return on Investment at 2x the Comparable Sales Price per square foot – Beverly Hills, CA
Coldwater Canyon Residence – 1,900 sq. foot Residence built for my own Personal Use – Beverly Hills, CA
Coldwater Canyon Residence – 3,000 sq. ft. built on Speculation and eliciting an Exceptional Return on Investment at 2x the Comparable Sales Price per square foot – Beverly Hills, CA
RESIDENTIAL INTERIORS
Wilshire Corridor Condominium – Modern Classic Mid-Century Interior Geared to the Frequent Entertaining of Large Groups – Westwood, CA.
Lexham Gardens Residence – Superb Art Deco Interiors with Stunningly Curated original period Furniture in Authentic Period Color Ways – Kensington, London, UK
Beverly Hills Residence – Exquisite French Fabrics, Superb Louis XV 18th Century Furniture, with a Connoisseur’s Art Collection – Beverly Hills, CA
Gregory Residence – 4,500 sq. ft. –a Striking Mid-Century Interior with a Museum Quality Furniture Collection beautifully coordinated into a finely designed and detailed traditional residence – Beverly Hills, CA
Wilshire Corridor Apartment – Bold Mid-Century Statement on a furniture budget of only $6.000.000. – Westwood, CA
Location
11601 Wilshire Boulevard - Suite 538
Los Angeles, CA 90025
Hours
Monday — Friday
8 am — 6 pm
Saturday — Sunday
By Appointment
Contact
Email - tomrobertsarchitect@aol.com
Website - tomrobertsarchitect.com
Telephone - 310 474-5710
INTERIORS
INTERIORS
INTERIORS
A Beverly Hills Residence
A Wilshire Corridor Condominium
A Wilshire Boulevard Apartment on a $6,000.00 Budget





































